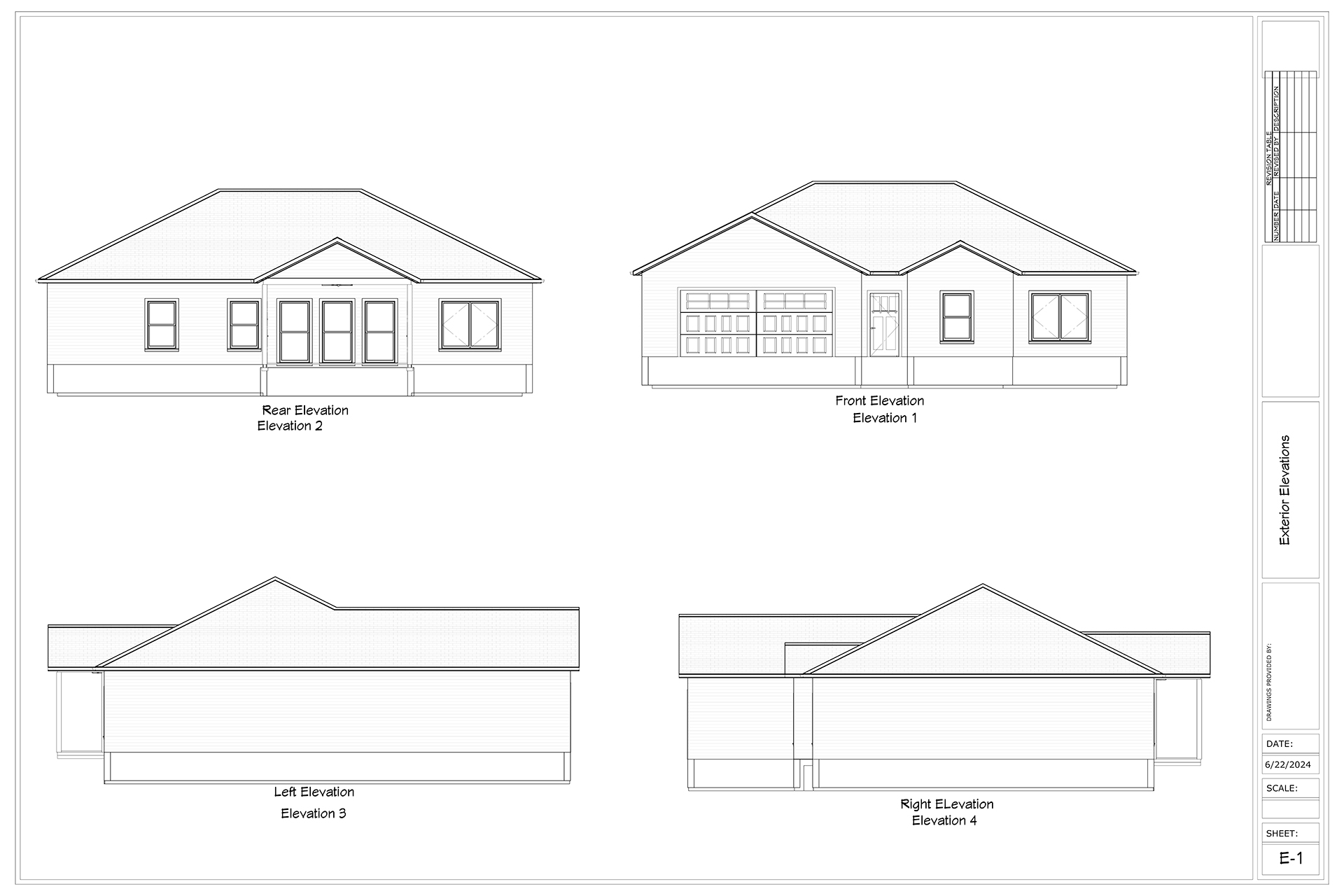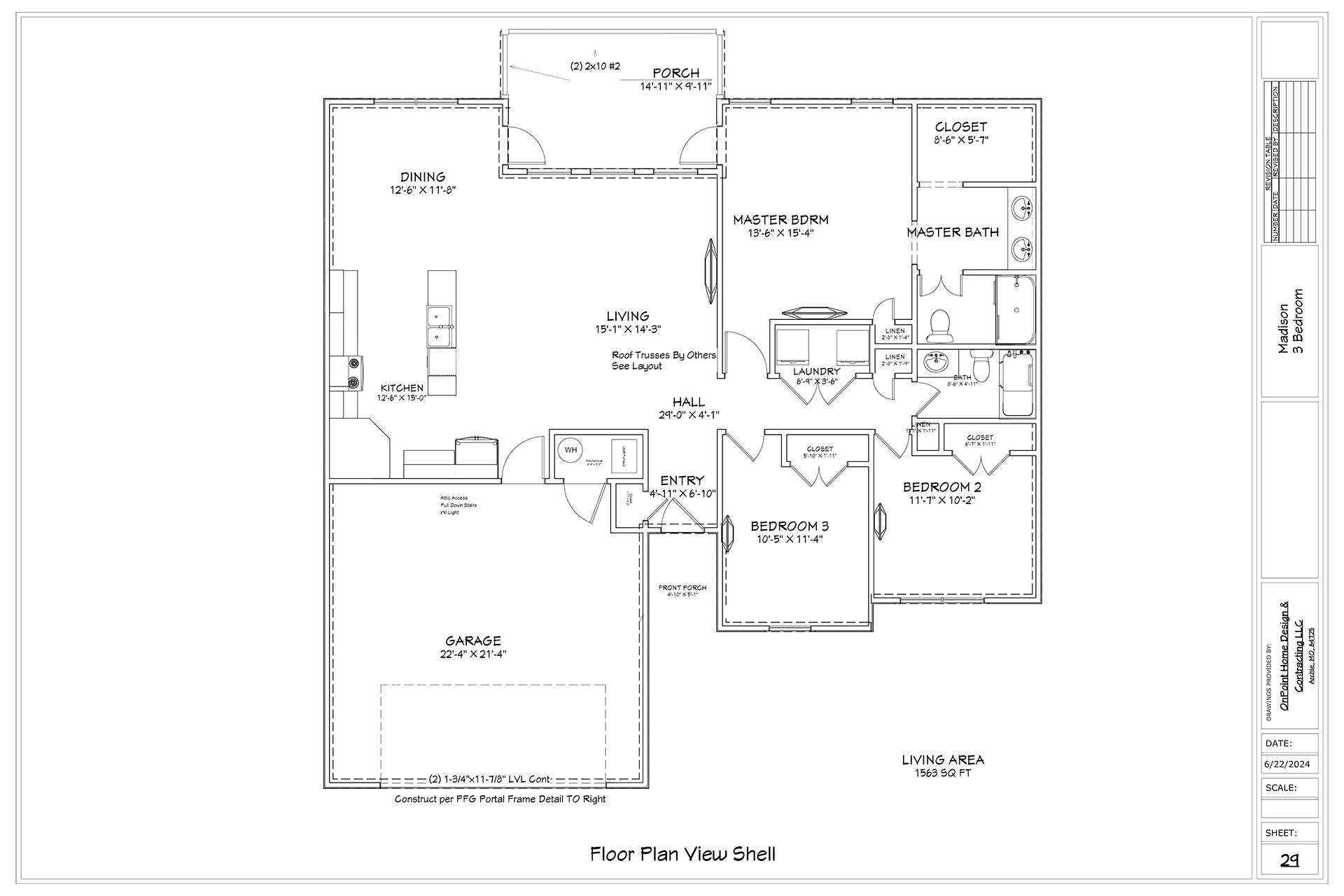Build Your Dream Home With Us!
Madison 3
Madison 3bds 2ba
Customize with material selections and finishes
PROJECT TYPE
Residential Project
BED/BATH
3bds / 2ba
PROJECT TYPE
Residential Project
BED/BATH
3bds / 2ba
SQ FT.
1, 563 sqft
Garage
2 Car
The Madison 3-bedroom home plan by OnPoint Home Design & Contracting is designed for both comfort and practicality. The master bedroom includes a spacious walk-in closet and an en-suite bathroom, providing a private retreat for homeowners. The open-concept living, dining, and kitchen areas create a seamless flow, perfect for entertaining and family gatherings. Two additional bedrooms share a well-appointed bathroom, making this layout ideal for families or guests. The plan also features a cozy porch for outdoor relaxation, a convenient laundry room, and a two-car garage, combining functionality and style for modern living.
SQ FT.
1, 563 sqft
Garage
2 Car
Make an Appointment Today
At OnPoint HDC, we are committed to making your home improvement experience as smooth and enjoyable as possible. Fill out the form below or call us at (816) 985-3027 to get started. We look forward to working with you to create a deck or patio that exceeds your expectations.



